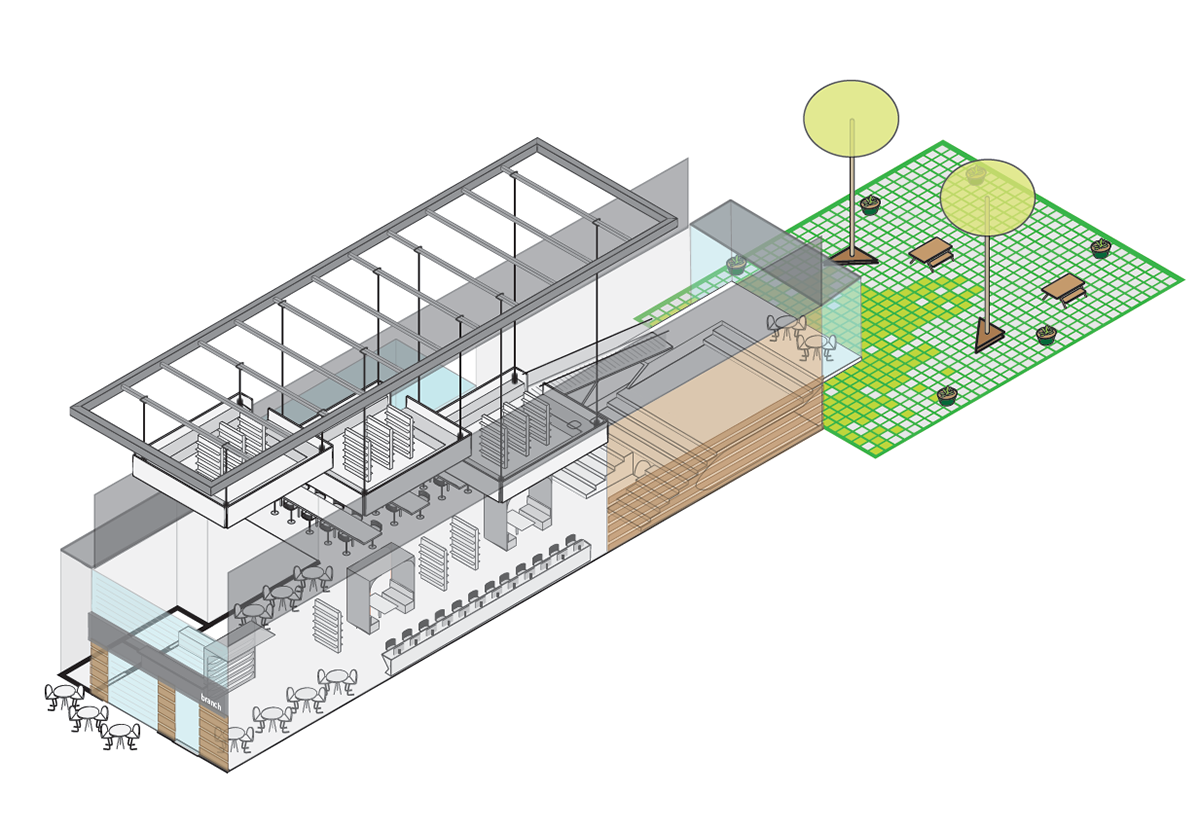Research + Design for a Community Library in Fort Greene, NYC.
[academic project @ Vassar College]

Full design


Extruded floorplan

Pavers allow space to still be used for parking, but mobile outdoor furniture can extend into the parking area for programming

The backdoor acces, currently a parking lot, is transformed with grass and permeable pavers

With walls (wood, glass, and existing [grey] )

Second floor

... and with the operable roof open, the second floor "pods" raise into the air

Selection from "program" diagrams

Selection from "program" diagrams

Selection from "program" diagrams

Selection from "program" diagrams


Second floor access

...and open

